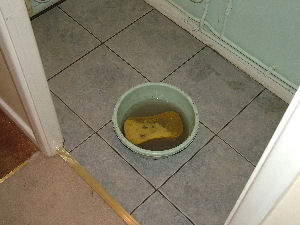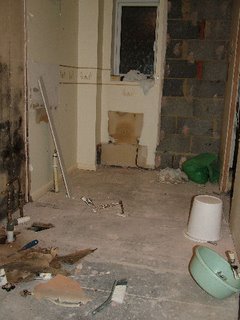




Been a while since the last update. All of the major jobs are now complete. All of the tiling has now been done and the showers have been put into both bathrooms.
All that is left to do now is finishing touches and decorating. All of the tiling has been done by Sean who has done a great job at sorting out some of the more challenging issues we had.
These pictures show around the main bath. The shower screen is on. Its a two part folding screen. We may have to extend it to a three part, not sure yet. All the tiling around the bath has been done and the wooden ledge is in place with just some finishing off needed. Shower is in and works really well. The music system is all in and working as well just need to finish off facia at some point. Got a couple of things to add like towel rails and toilet roll holders as well.
Video of ensuite

This is the view of the other wall, opposite the
bath. Both mirrors are on as are the wall lights and the wall is painted now. All the painting is complete in this room now except for a small amount of touching up

These pictures show the main bathroom. Most of the major work has been done in here. All the tiling is sorted and we have just had the shower fitted. Got to fit a toilet seat still, sort the lights out and attach that big mirror to the wall as well as get the decorating finished but at last we can get a good idea of hows to going to finish.
 Quick entry tonight as its late.
Quick entry tonight as its late. Main bathroom had the cabinets installed. Sink needs to be attached tomorrow but the toilet is in and working. Bottom left corner of the picture is the shower tray.
Main bathroom had the cabinets installed. Sink needs to be attached tomorrow but the toilet is in and working. Bottom left corner of the picture is the shower tray. I grouted the downstairs loo tonight so tomorrow I can get the loo back on in there.
I grouted the downstairs loo tonight so tomorrow I can get the loo back on in there.
 Everythings getting a bit hazy now.. in that part of the build where there doesnt seem to be a beginning or an end. The floor in the ensuite is now tiled and some wall tiles have started to go on.
Everythings getting a bit hazy now.. in that part of the build where there doesnt seem to be a beginning or an end. The floor in the ensuite is now tiled and some wall tiles have started to go on.








 This picture shows the boxing that we had to near the window to hide the waste pipe and the cistern for the toilet. The plumber fitted the bath in place and the toilet.
This picture shows the boxing that we had to near the window to hide the waste pipe and the cistern for the toilet. The plumber fitted the bath in place and the toilet.
 This pic shows the door that used to lead to the blue bedroom. Its now been blocked off.
This pic shows the door that used to lead to the blue bedroom. Its now been blocked off. The pic on the right shows the TV room with the wall to the ensuite now plastered over.
The pic on the right shows the TV room with the wall to the ensuite now plastered over. This is a pic from the master bedroom with the wardrobe now removed and the wall plastered over. The plasterboard hasnt been put on in the ensuite to allow us to get some pipes in for the bath.
This is a pic from the master bedroom with the wardrobe now removed and the wall plastered over. The plasterboard hasnt been put on in the ensuite to allow us to get some pipes in for the bath.
 I think this work went on around the 3rd of September. In this pic Keith is putting up the dividing wall to split the bedroom in two. The picture was taken from the master bedroom through the new door that had been created.
I think this work went on around the 3rd of September. In this pic Keith is putting up the dividing wall to split the bedroom in two. The picture was taken from the master bedroom through the new door that had been created. 


 A partition wall would be created to divide the room in half and we would knock through the wall with the red X into the TV room.
A partition wall would be created to divide the room in half and we would knock through the wall with the red X into the TV room.